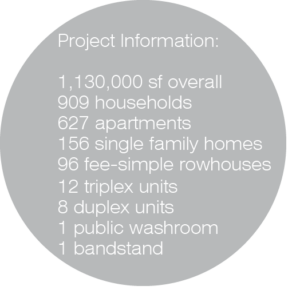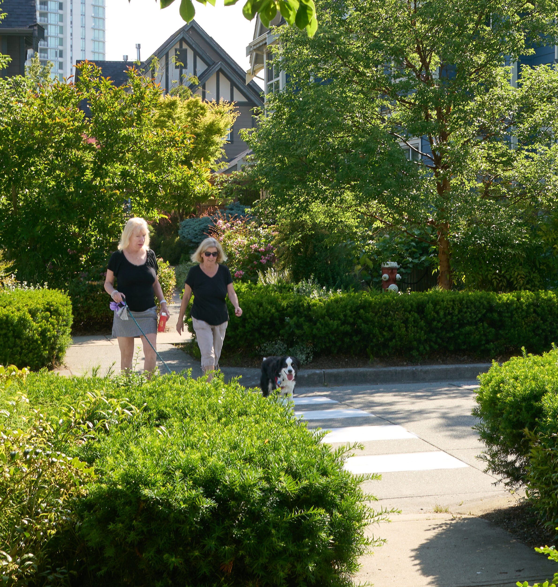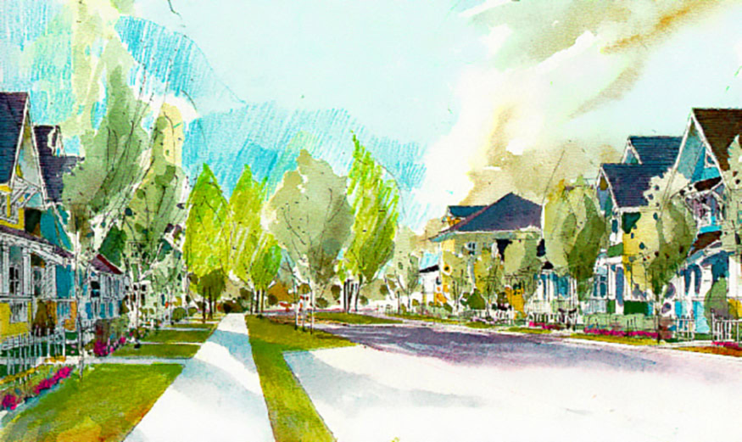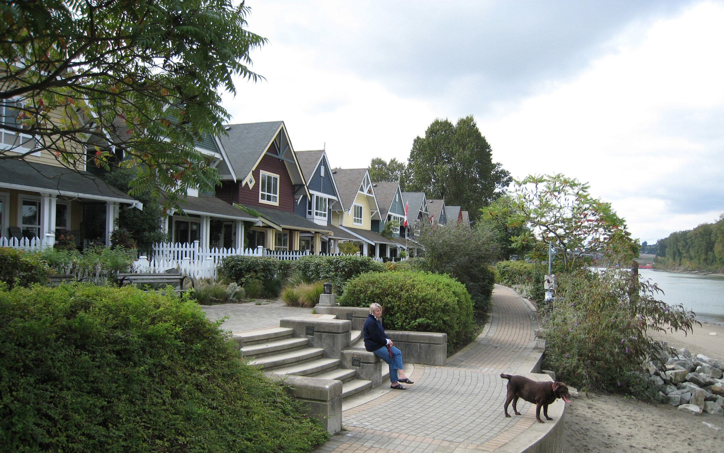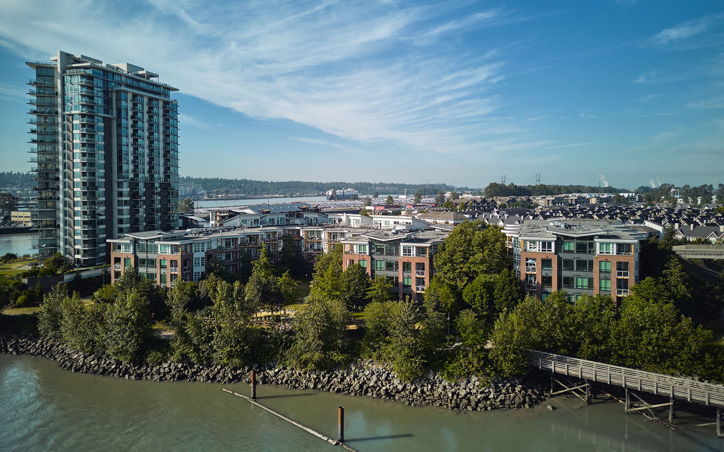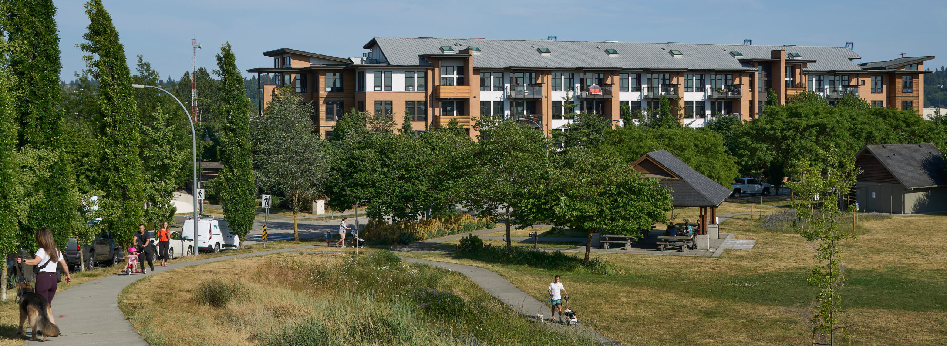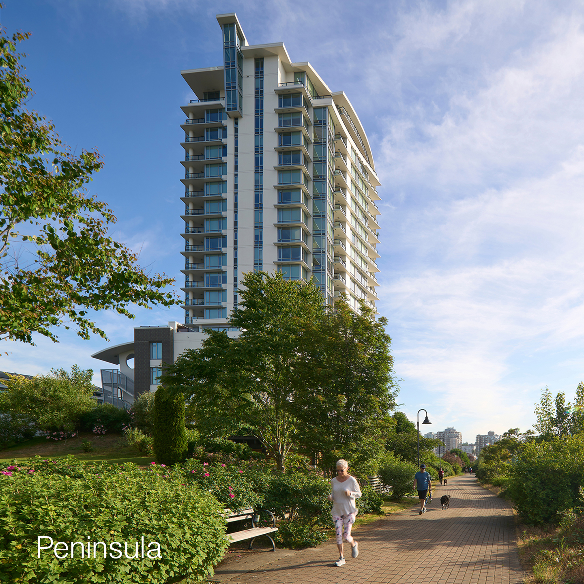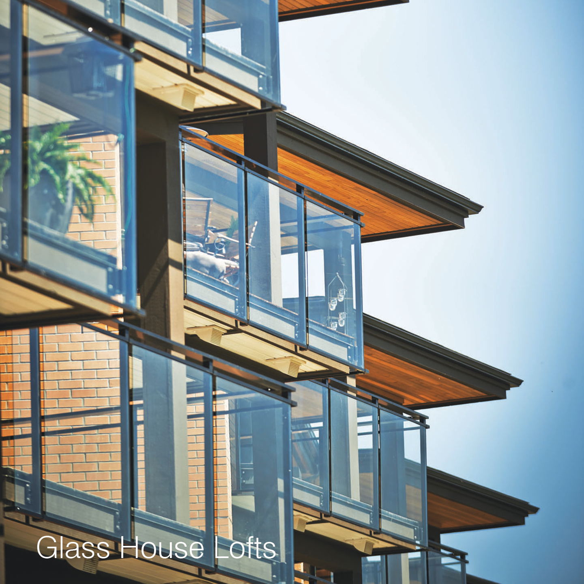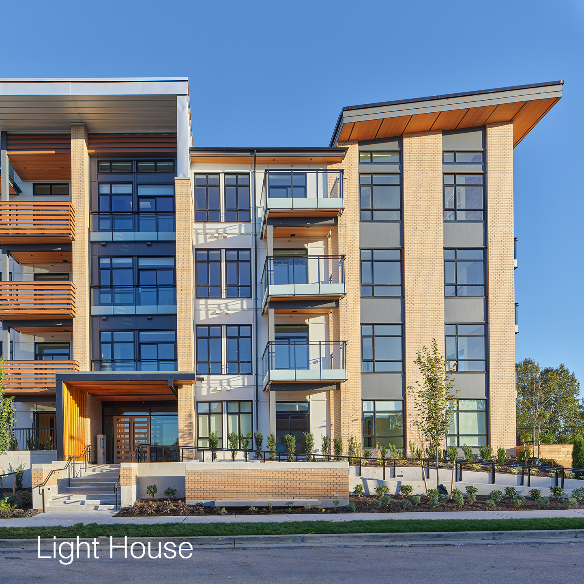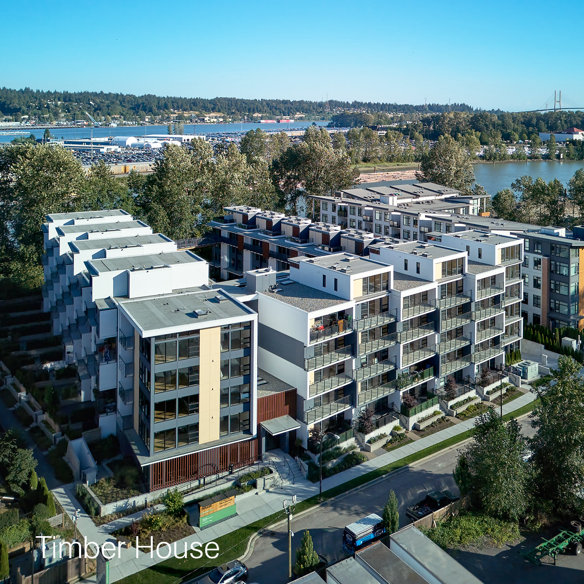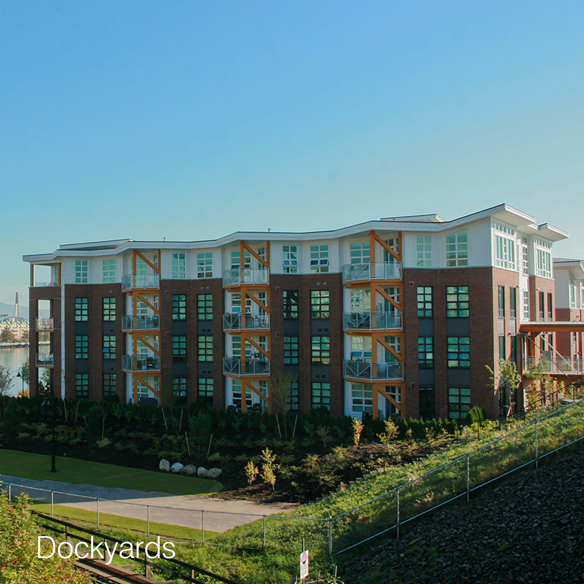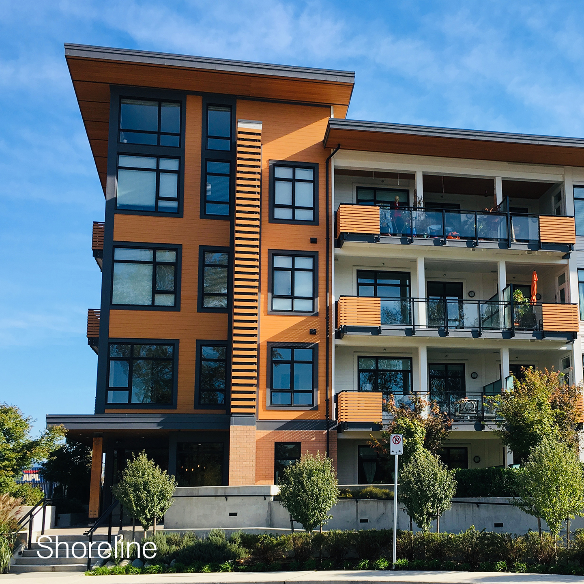Port Royal
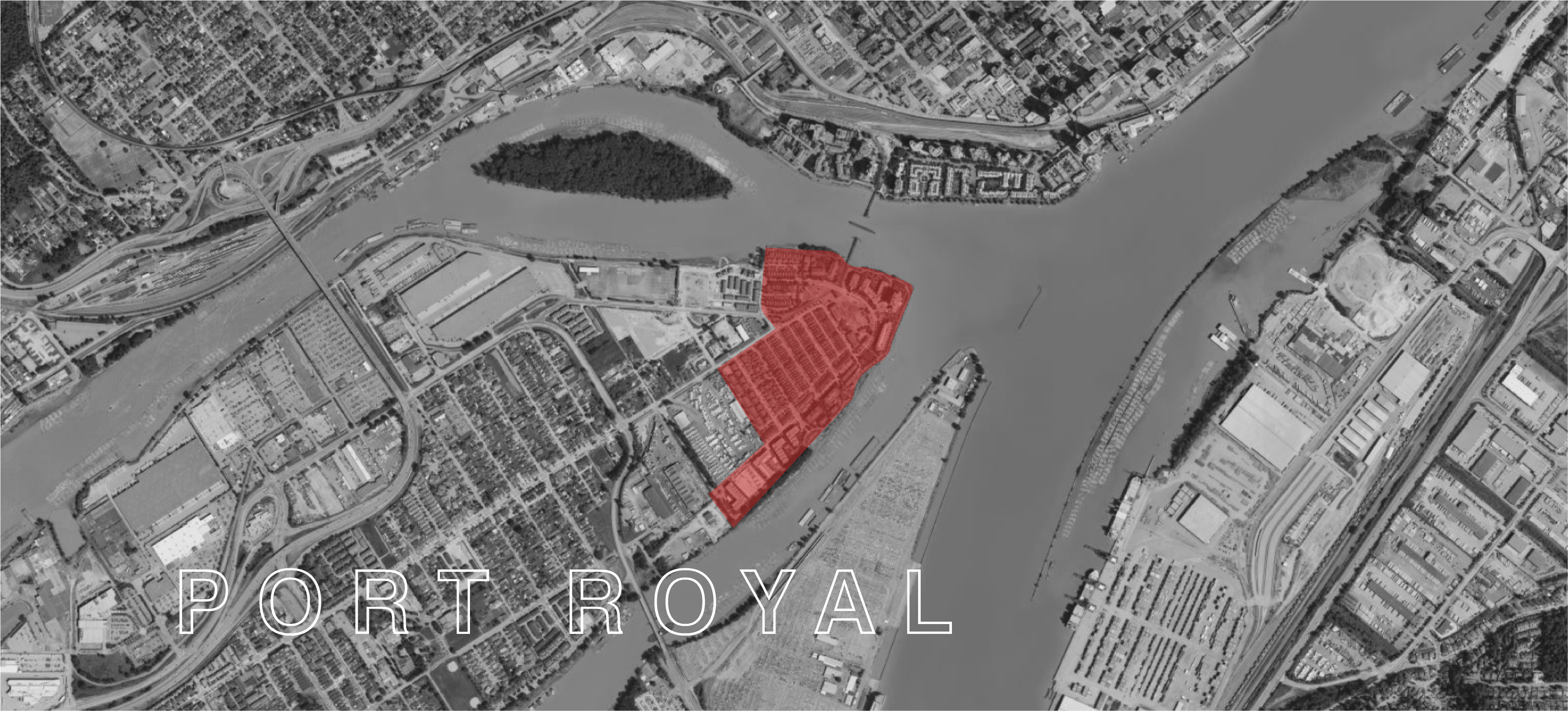
Port Royal is located on a 42-acre former sawmill site on the tip of the Queensborough peninsula where the north and south arms of the Fraser River converge. In 1996 RWA was engaged as the prime consultant to develop the zoning, master plan and 95% of the building design representing more than 1M sf of residential space. The master plan includes a 1.7 km riverfront walkway with a local ferry terminal. Queensborough maintains a working waterfront: tug boats and log booms are common sights, shaping the character of Port Royal and the surrounding communities, and influencing the master plan.
Port Royal is a walkable, diverse neighbourhood partly due to the wide variety of housing types including compact single-family homes, duplexes, triplexes, cluster homes, rowhouses, up to 6-storey apartment buildings, and a tower at the tip of the peninsula. Single-family homes and duplexes, all with raised front porches, are centrally located to ensure a core of friendly, visible and green neighbourhood streets.
A network of trails, pathways and greenspaces (with water views where possible) contribute to Port Royal’s walkability. An east-west pedestrian spine terminates at Central Park. Higher density developments are located along the waterfront. Individual waterfront developments are separated by public paths and green spaces to provide residents and visitors with visual and physical access to the riverfront walkway and the Fraser River.
Status: Completed 2023
Client: Aragon Properties
