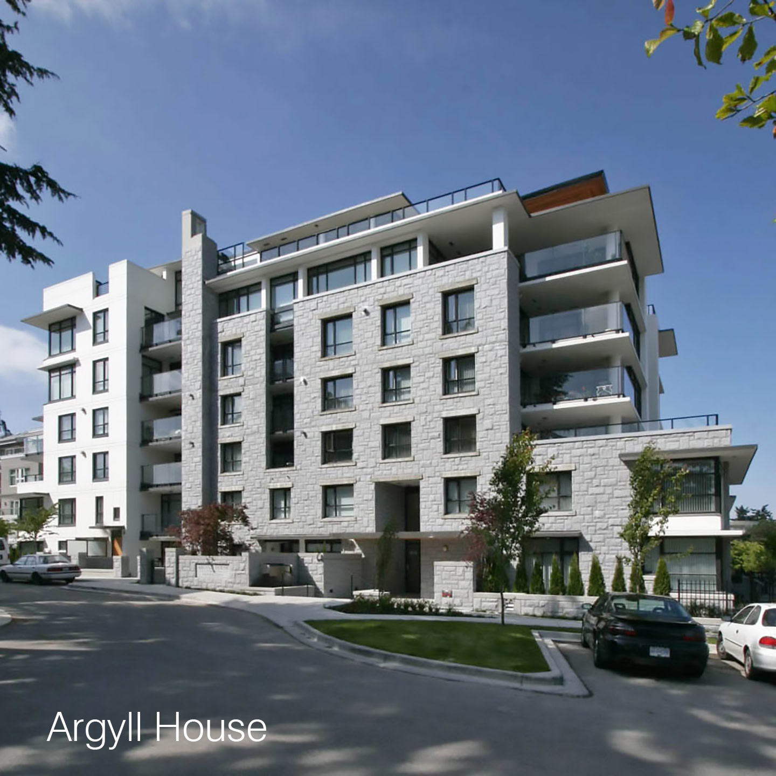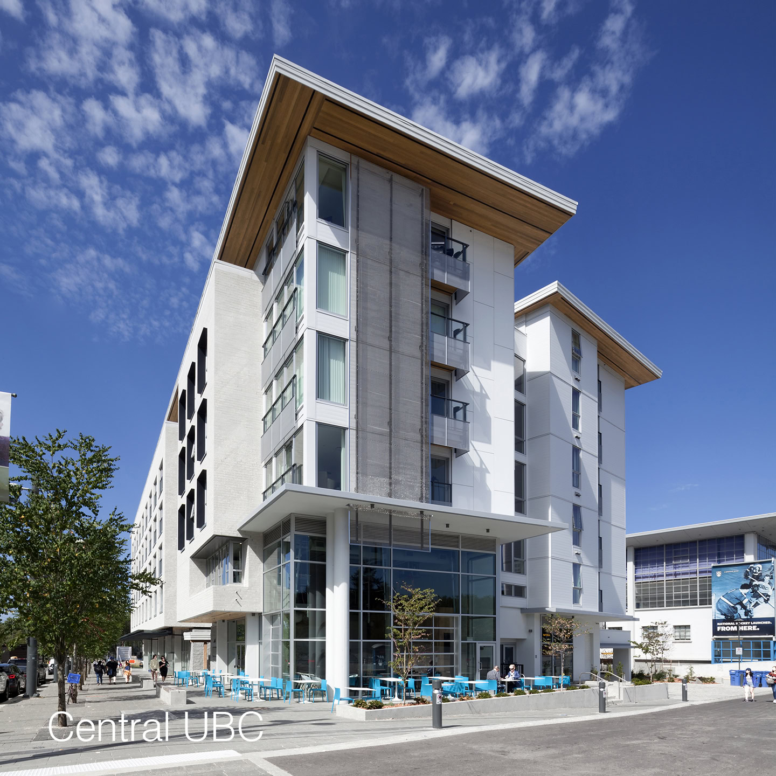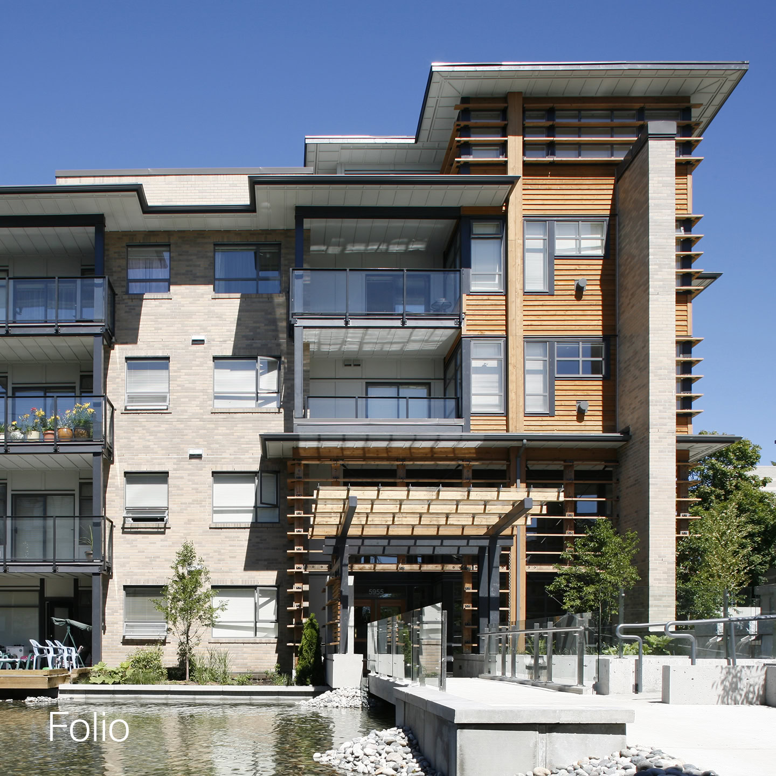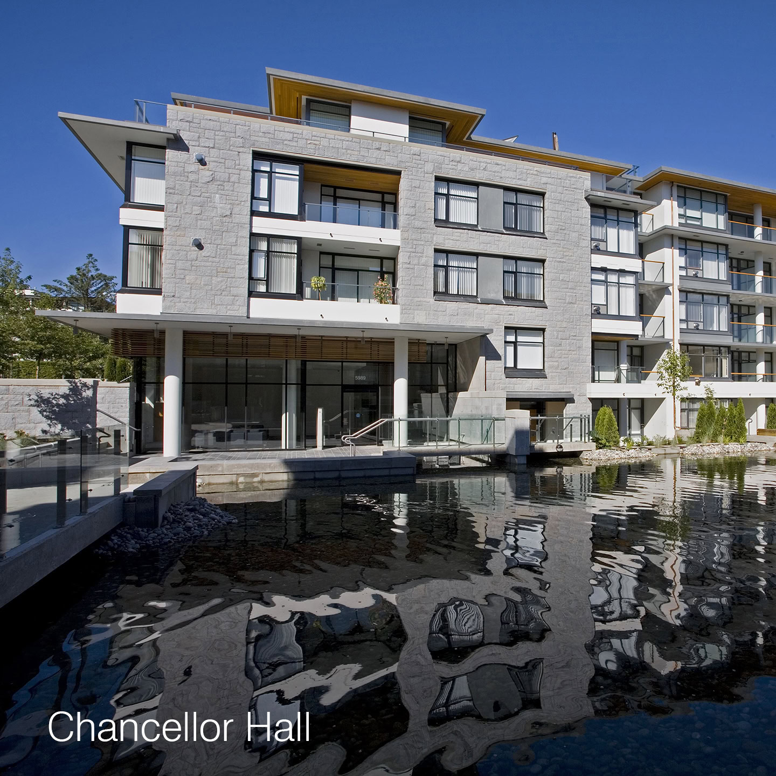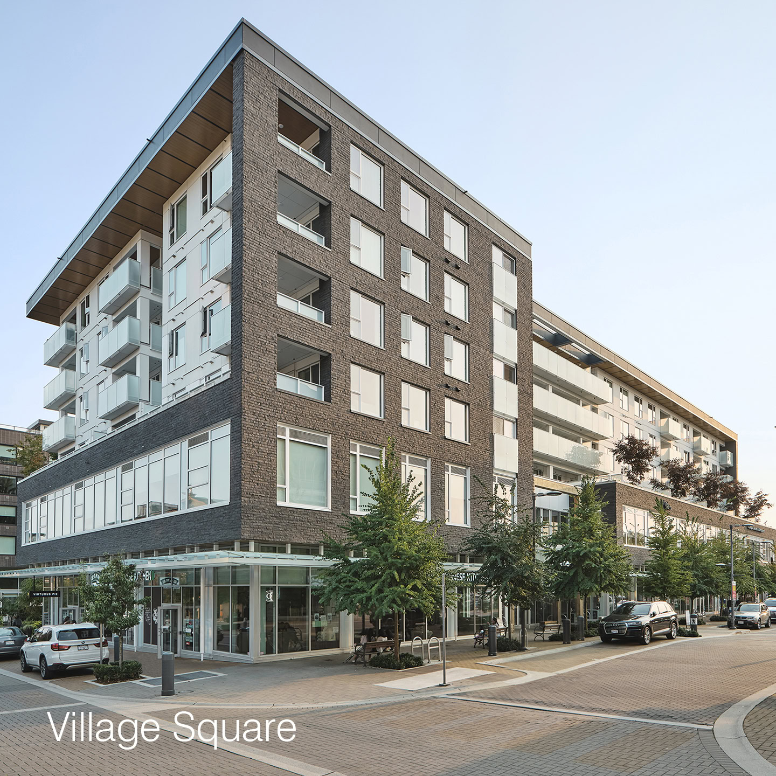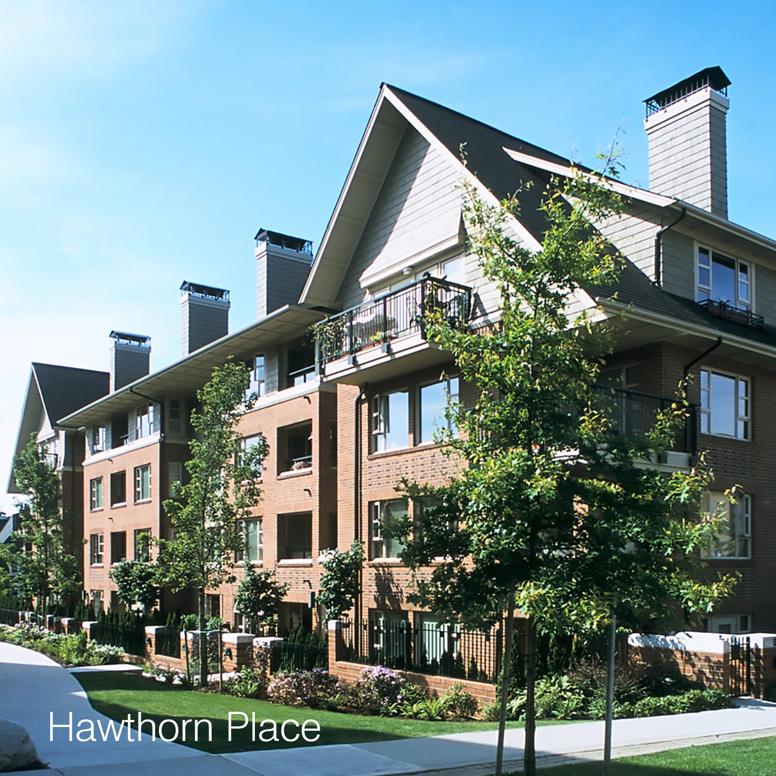UBC
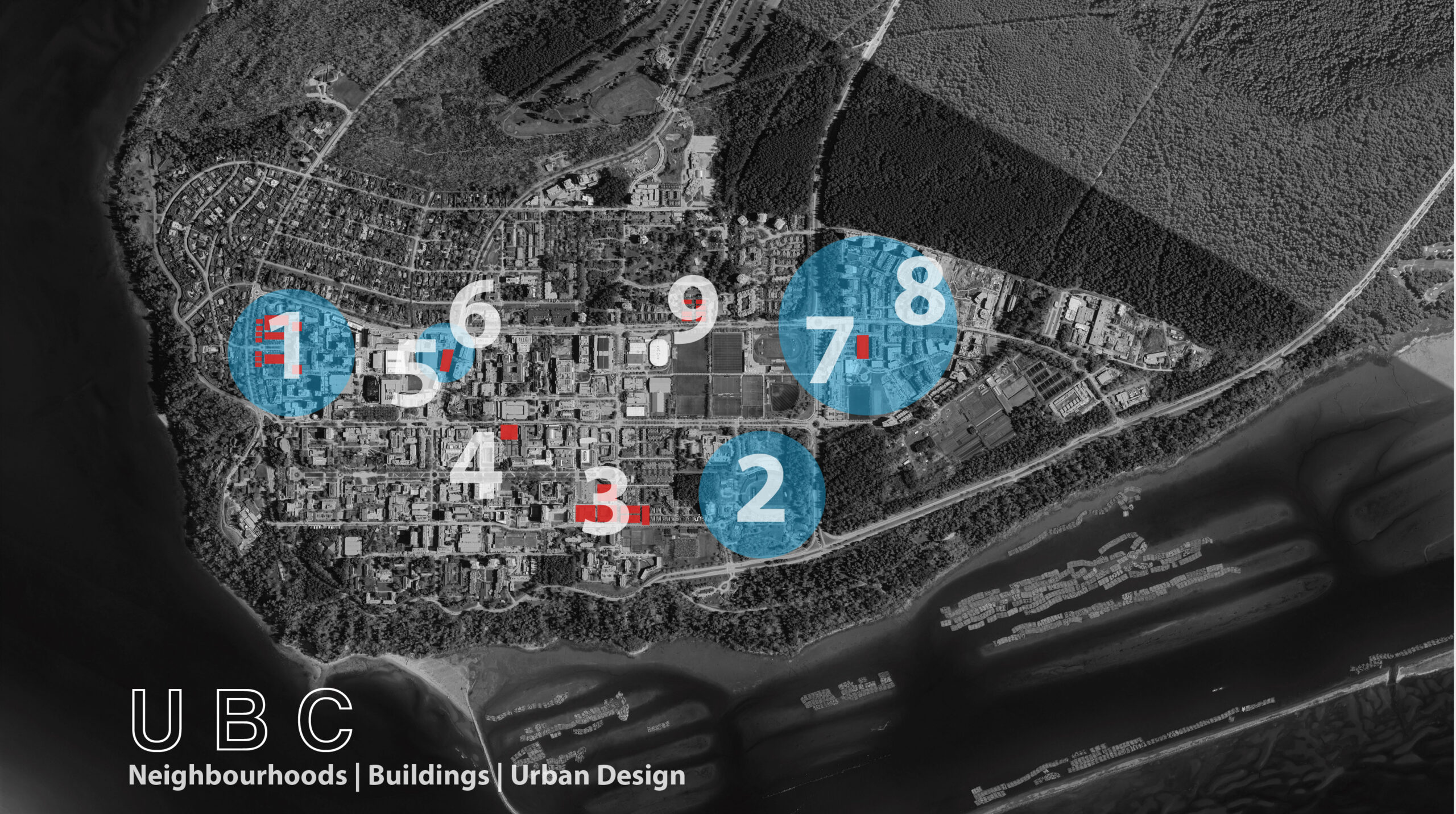
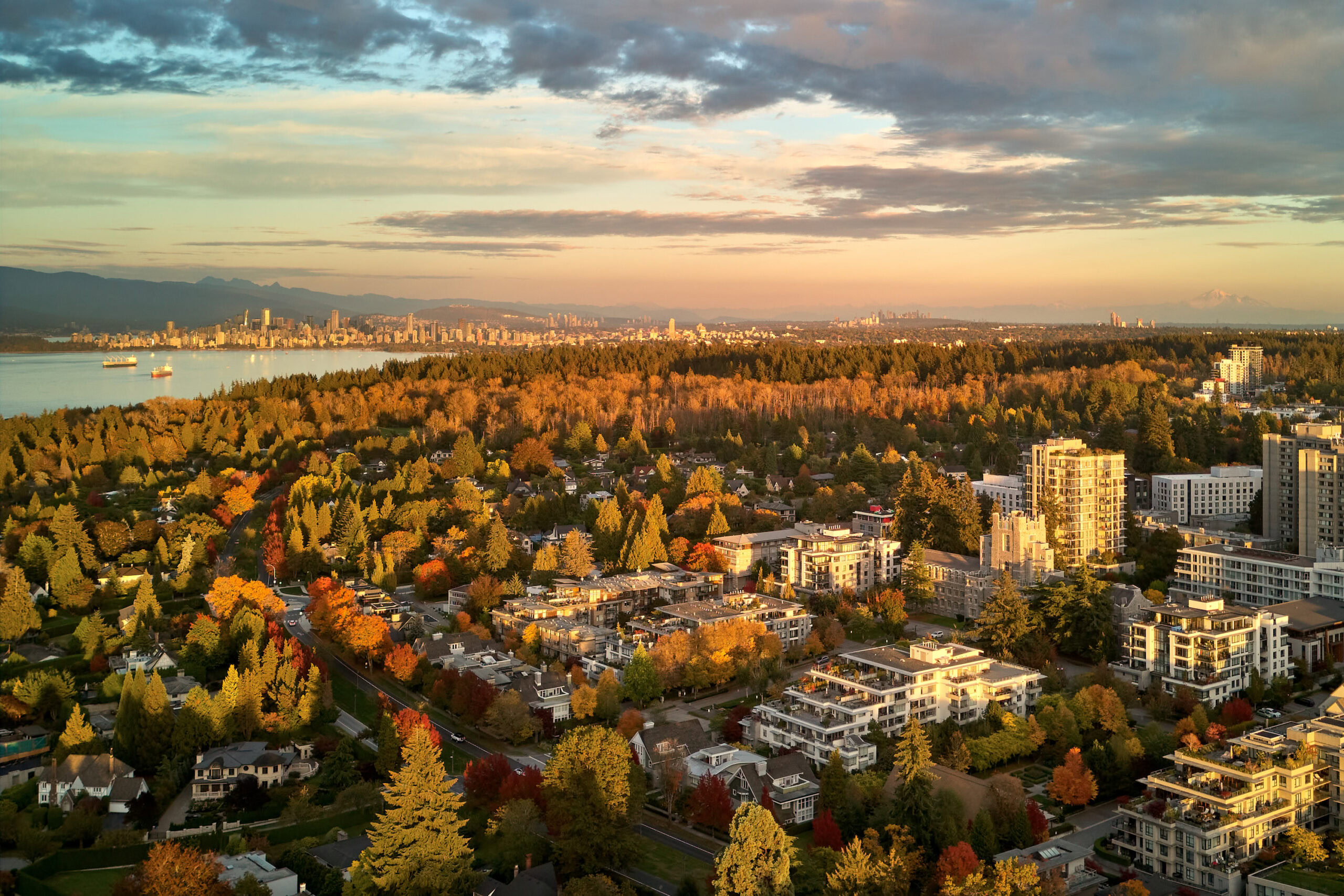
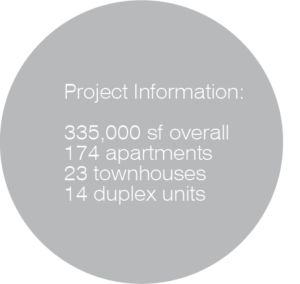
![]() Chancellor Place Neighbourhood retains the historic Iona Building at the south end the Iona Drive. RWA contributed five mid-rise apartments with 2 storey townhouse units and seven duplexes along Chancellor Boulevard . A significant stormwater pond is integrated into the neighbourhood. Contemporary, stepped forms optimize ocean views. Areas of granite cladding refer to the historic Iona Building and the UBC academic context.
Chancellor Place Neighbourhood retains the historic Iona Building at the south end the Iona Drive. RWA contributed five mid-rise apartments with 2 storey townhouse units and seven duplexes along Chancellor Boulevard . A significant stormwater pond is integrated into the neighbourhood. Contemporary, stepped forms optimize ocean views. Areas of granite cladding refer to the historic Iona Building and the UBC academic context.
Status: Completed 2010
Client: Intracorp
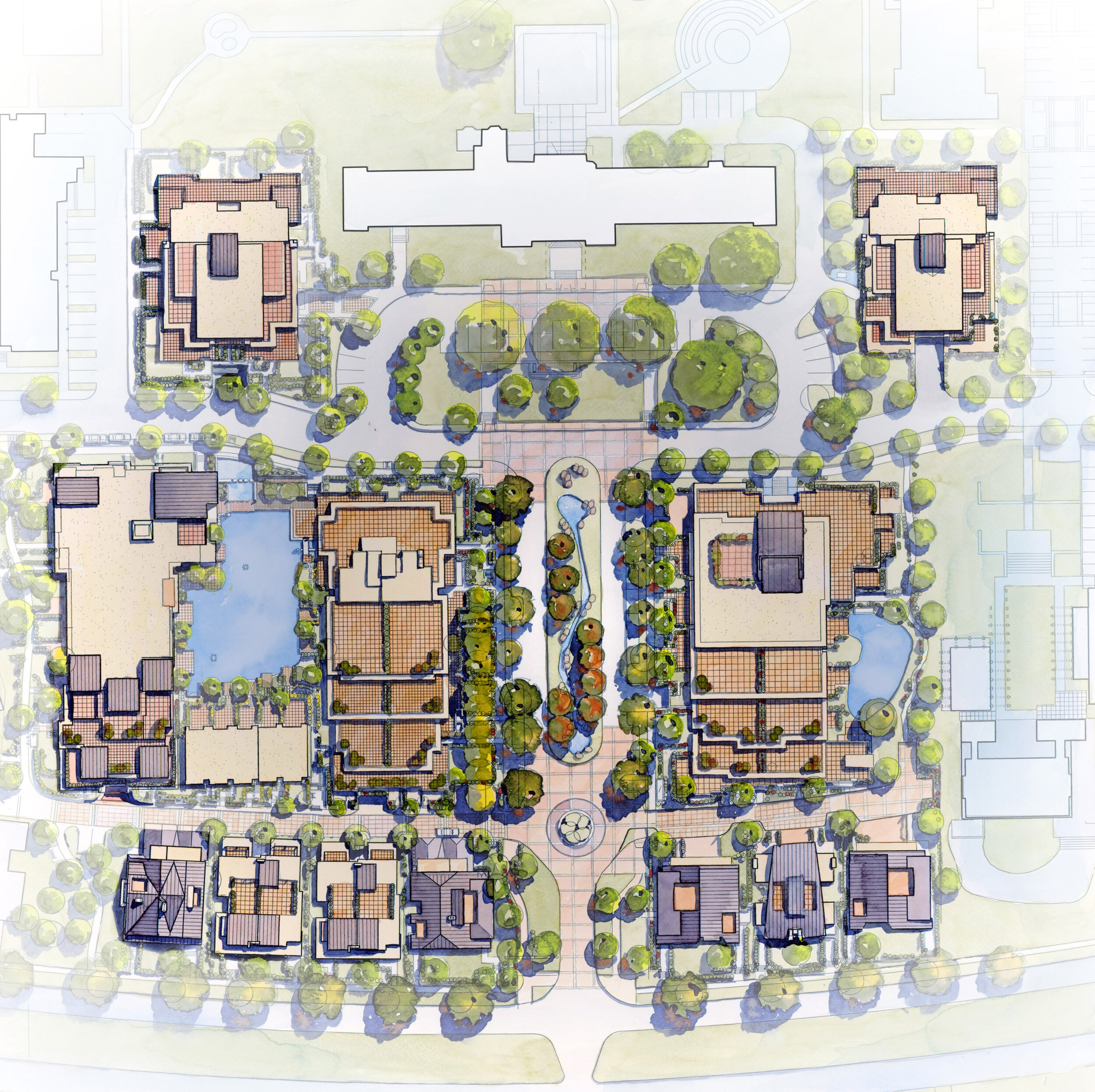
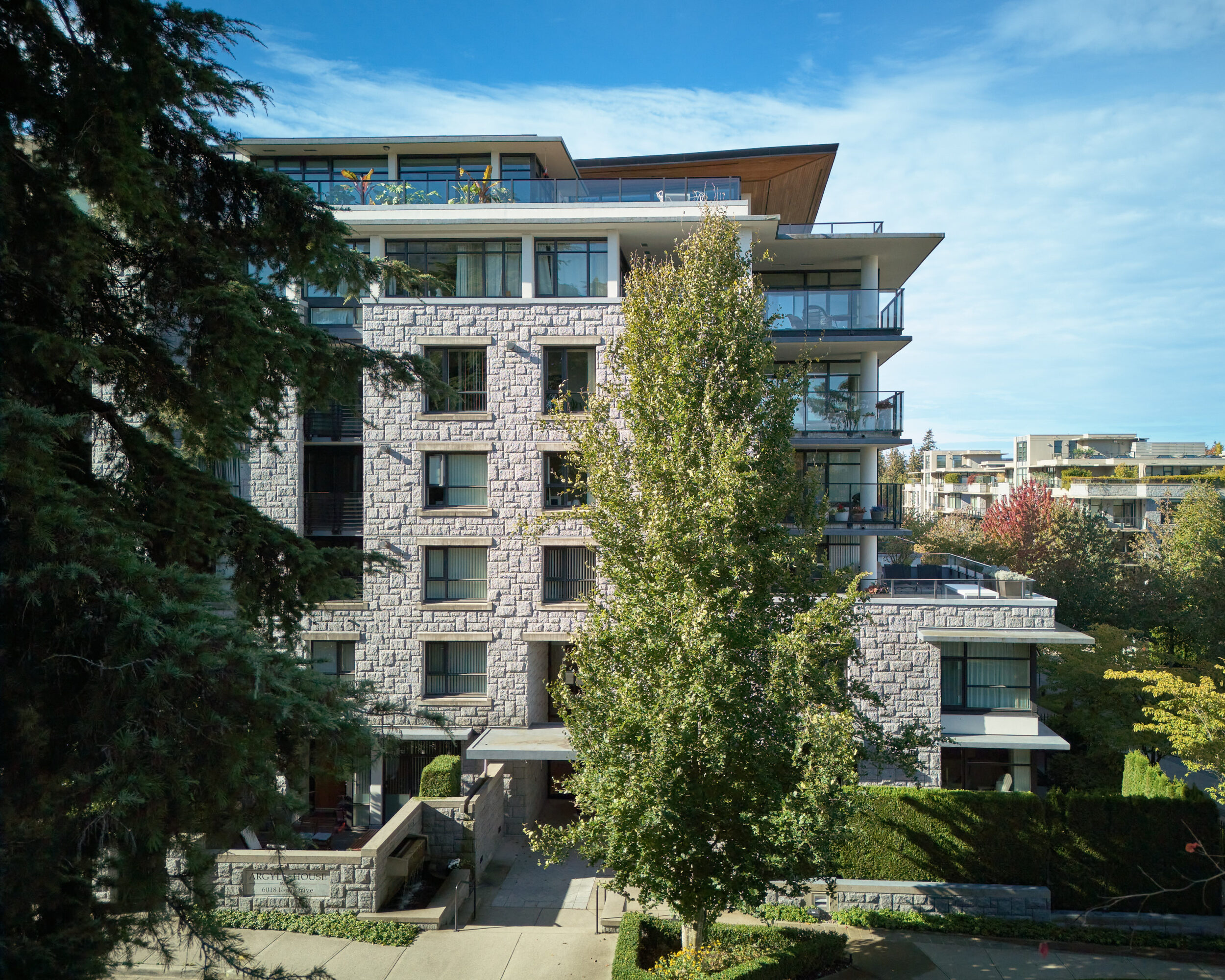
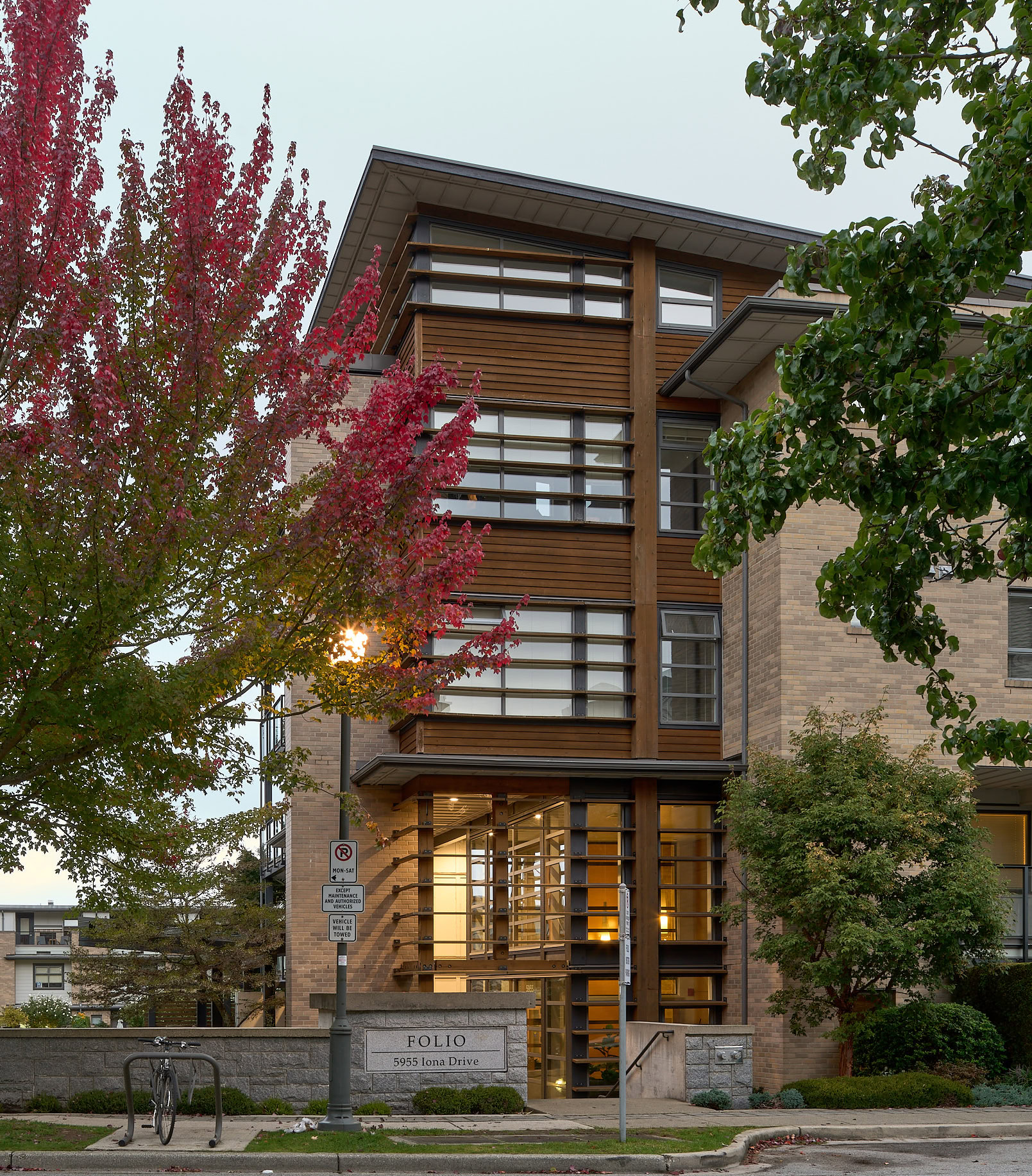
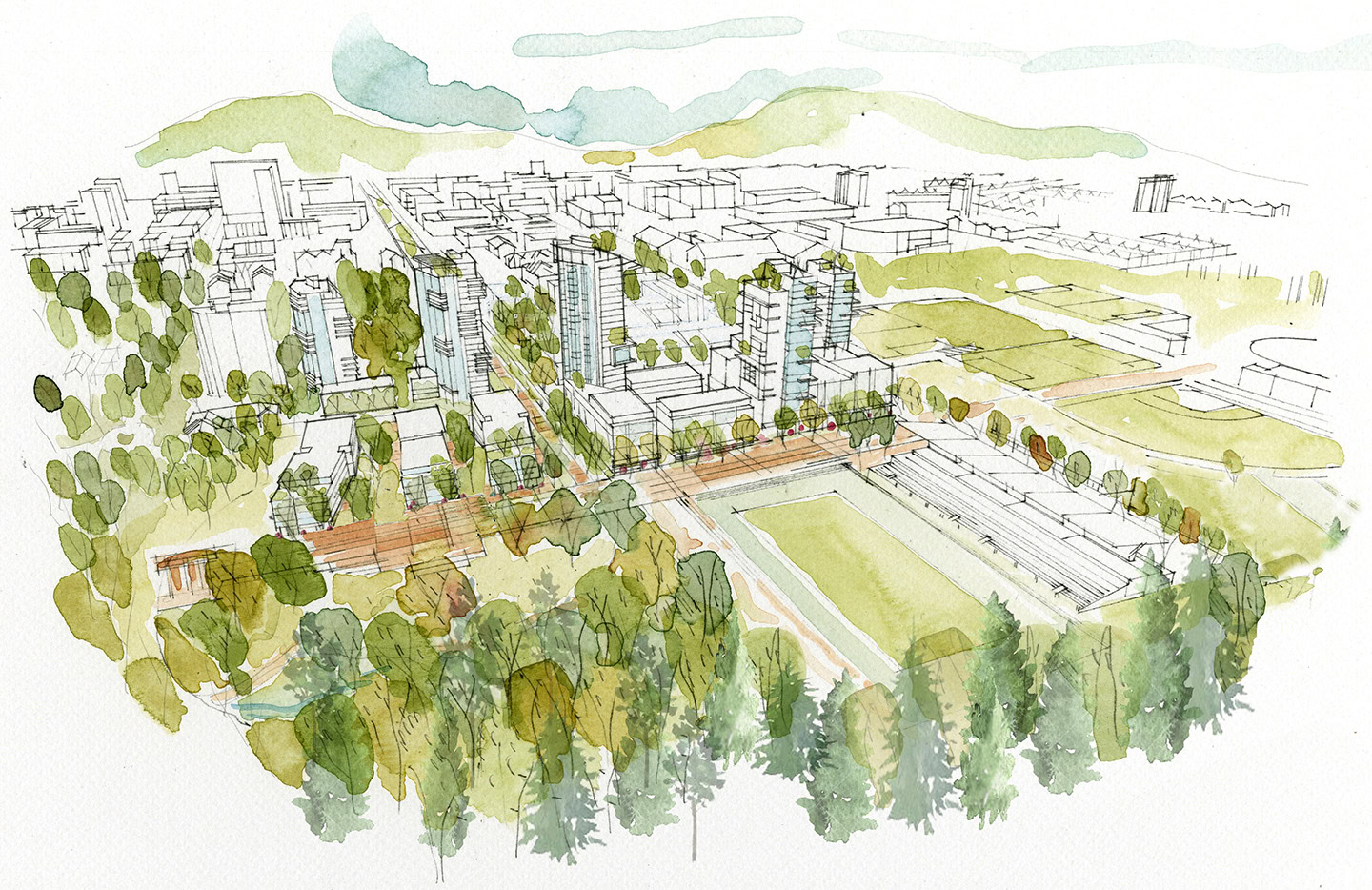
![]() Stadium Neighbourhood is a potential new UBC mixed-use neighbourhood on a 22 acre site. The program includes approximately 1.5 M sf of residential development, 120,000 sf of non-residential development, a new Thunderbird Stadium and an expansive new green space. RWA particpated on an interdisciplinary team exploring options leading to a preferred plan for consideration by the UBC Board of Governors.
Stadium Neighbourhood is a potential new UBC mixed-use neighbourhood on a 22 acre site. The program includes approximately 1.5 M sf of residential development, 120,000 sf of non-residential development, a new Thunderbird Stadium and an expansive new green space. RWA particpated on an interdisciplinary team exploring options leading to a preferred plan for consideration by the UBC Board of Governors.
Status: To be developed through Campus Vision 2050
Client: UBC Campus and Community Planning


![]() Hawthorn Place Neighbourhood includes a variety of are faculty and staff housing in the central campus where residential units are integrated into a network of public and private green spaces. Sumac and Cascara Houses are 4-storey apartments with a central green courtyard. Azalea House is a collection of English-inspired rowhouses including traditional brick and shingled forms.
Hawthorn Place Neighbourhood includes a variety of are faculty and staff housing in the central campus where residential units are integrated into a network of public and private green spaces. Sumac and Cascara Houses are 4-storey apartments with a central green courtyard. Azalea House is a collection of English-inspired rowhouses including traditional brick and shingled forms.
Status: Completed 2000
Client: UBC Properties Trust
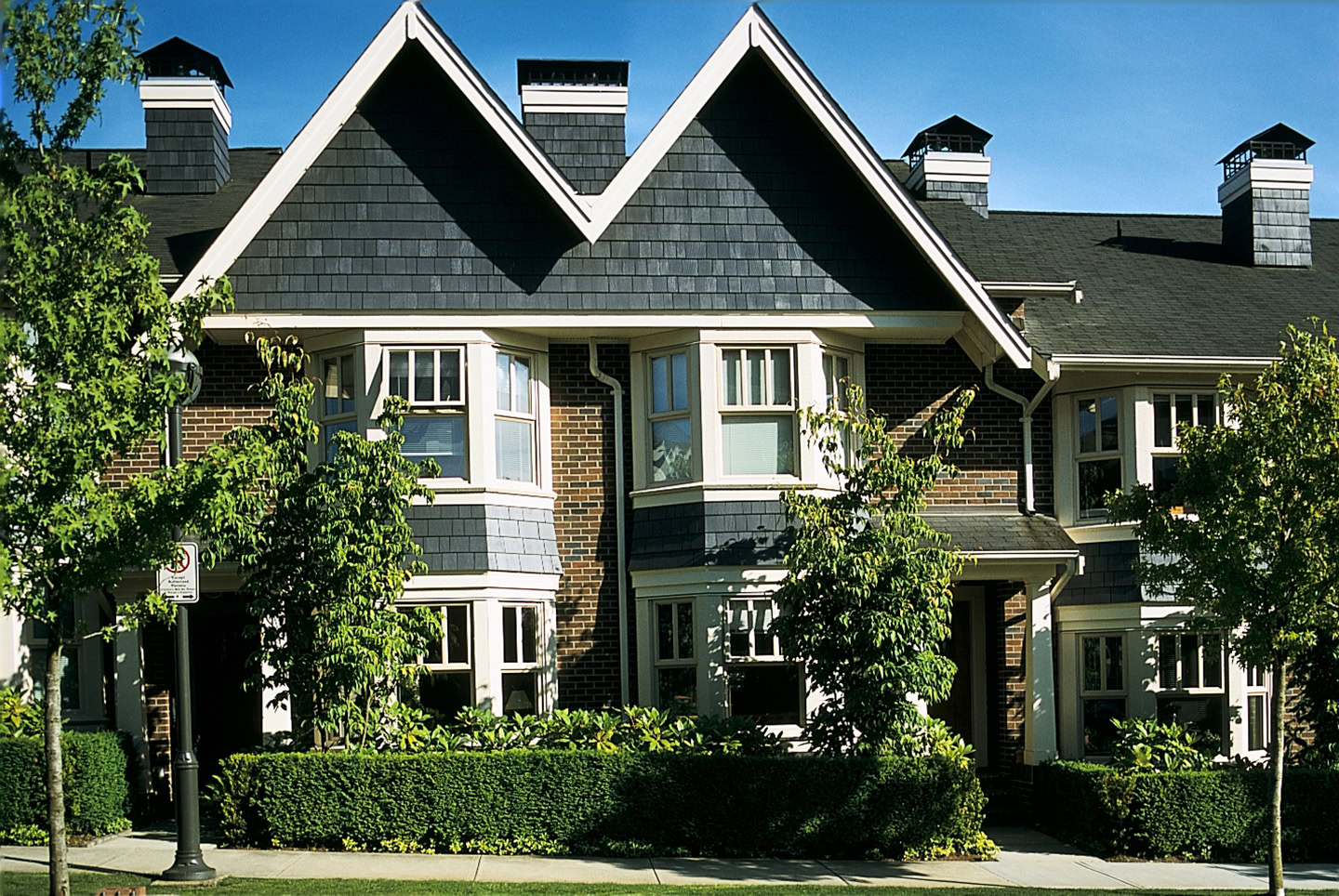
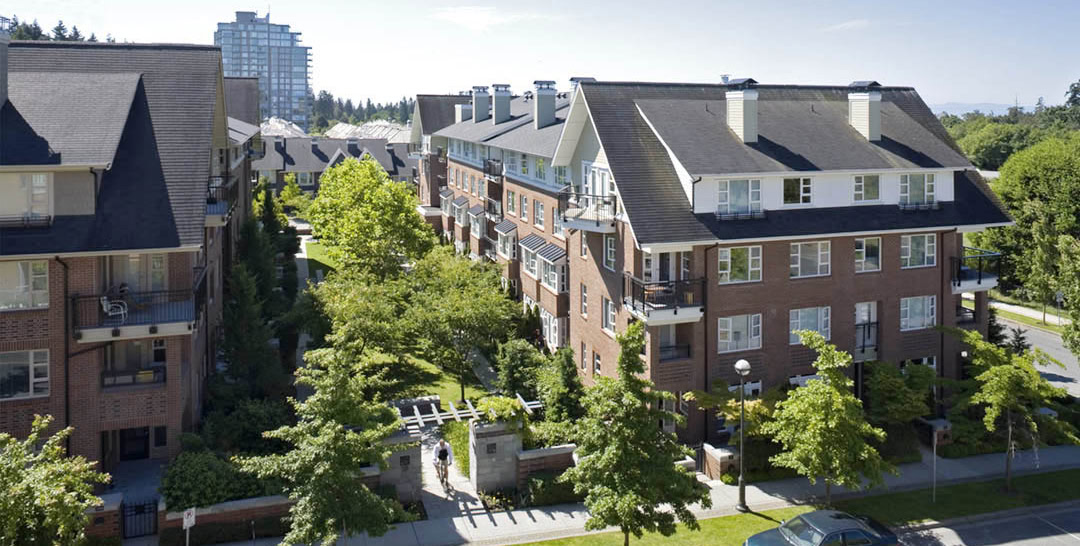
![]() The Earthquake Engineering Research Facility is a purpose-built, state-of-the-art facility dedicated to the study of the behaviour of structures under the influence of the forces involved in seismic events. The building is designed with views into the building from the sidewalk to “daylight” the active research.
The Earthquake Engineering Research Facility is a purpose-built, state-of-the-art facility dedicated to the study of the behaviour of structures under the influence of the forces involved in seismic events. The building is designed with views into the building from the sidewalk to “daylight” the active research.
Status: Completed 2000
Client: UBC Properties Trust

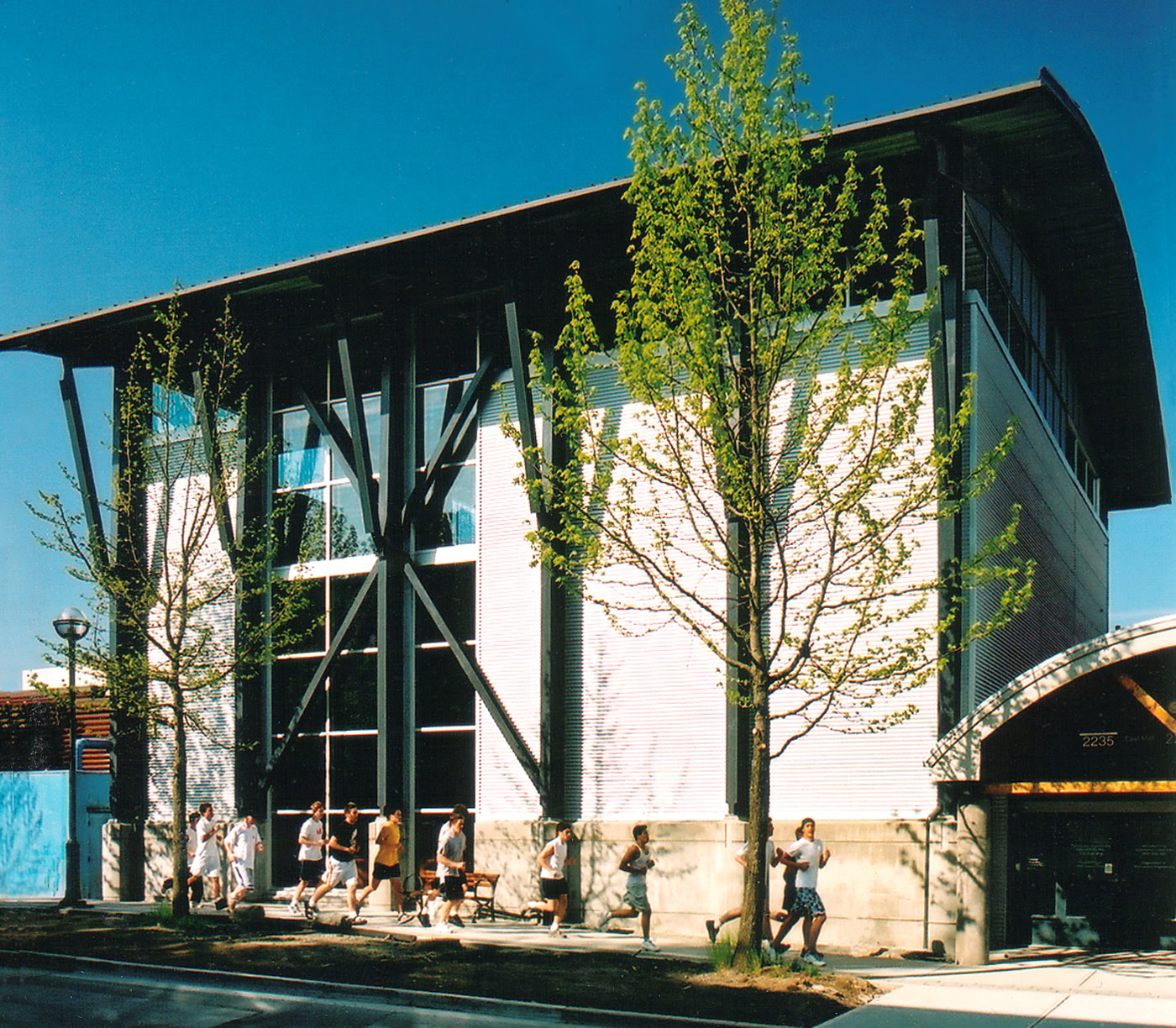
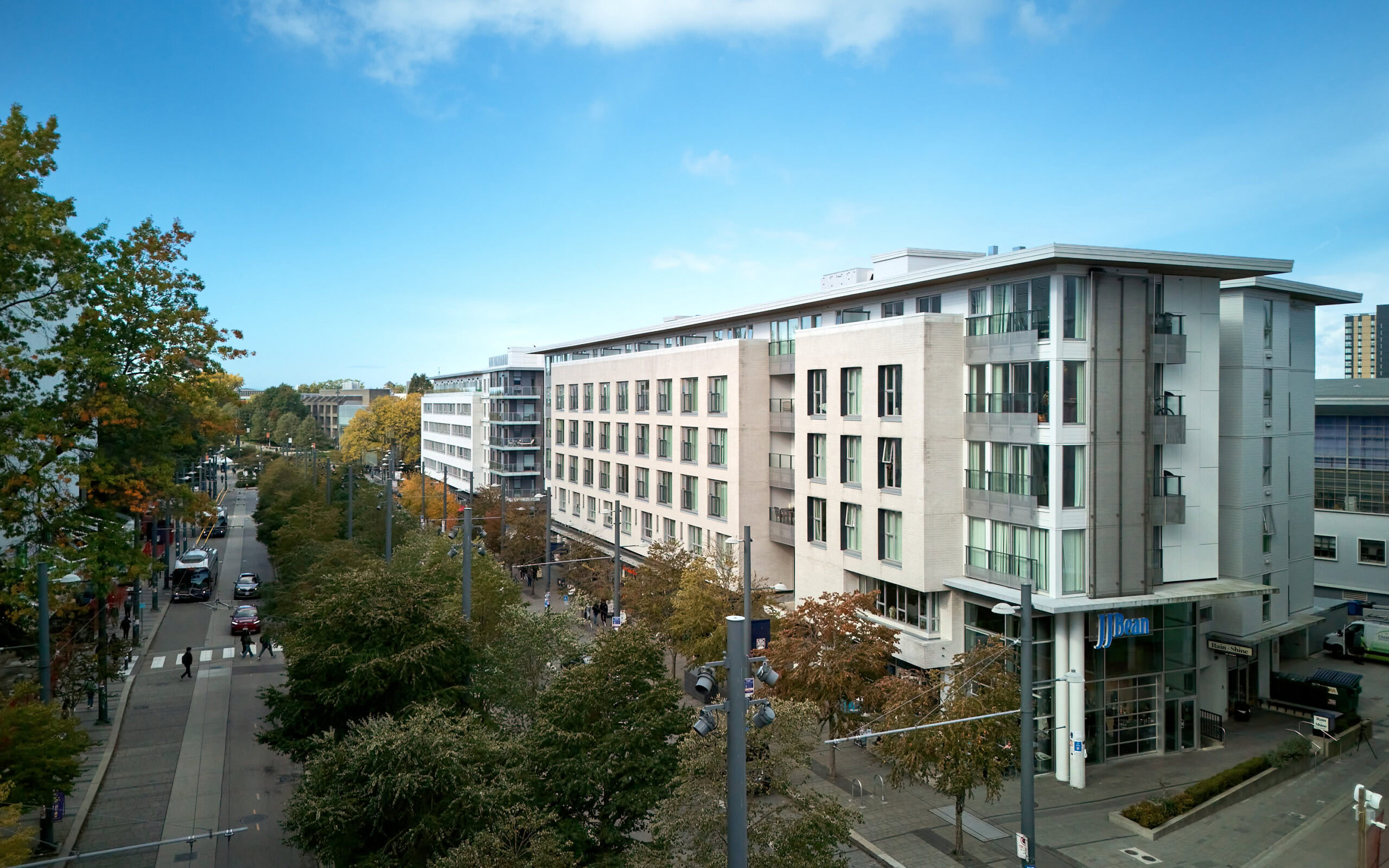
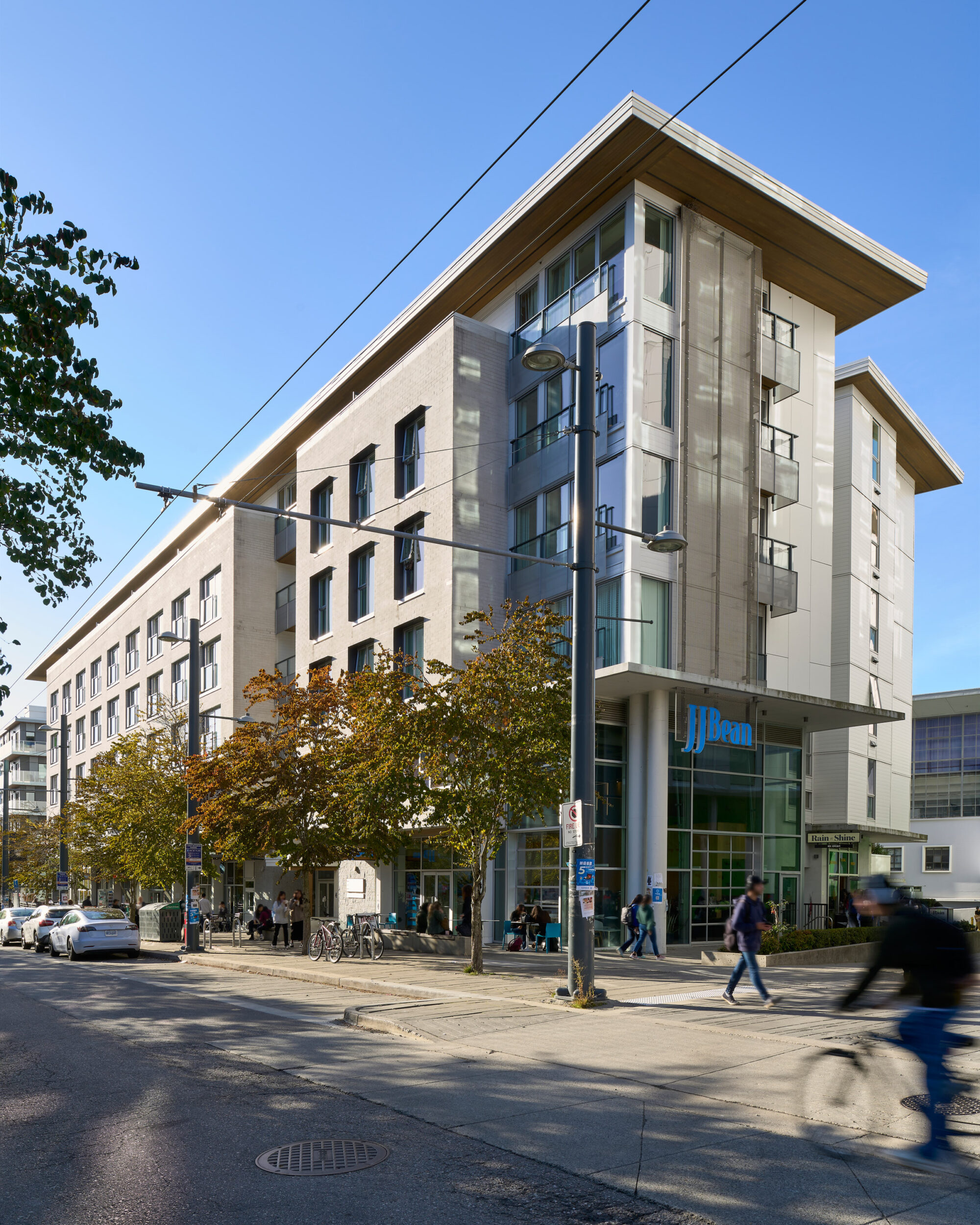
![]() Central is a 6-storey mixed-use development in the heart of campus on University Blvd. Four levels of student housing are located above street oriented food-and-beverage commercial units. The public realm along University Blvd. was expanded to provide a places to gather along the edge of this busy campus street.
Central is a 6-storey mixed-use development in the heart of campus on University Blvd. Four levels of student housing are located above street oriented food-and-beverage commercial units. The public realm along University Blvd. was expanded to provide a places to gather along the edge of this busy campus street.
Status: Completed 2016
Client: UBC Properties Trust
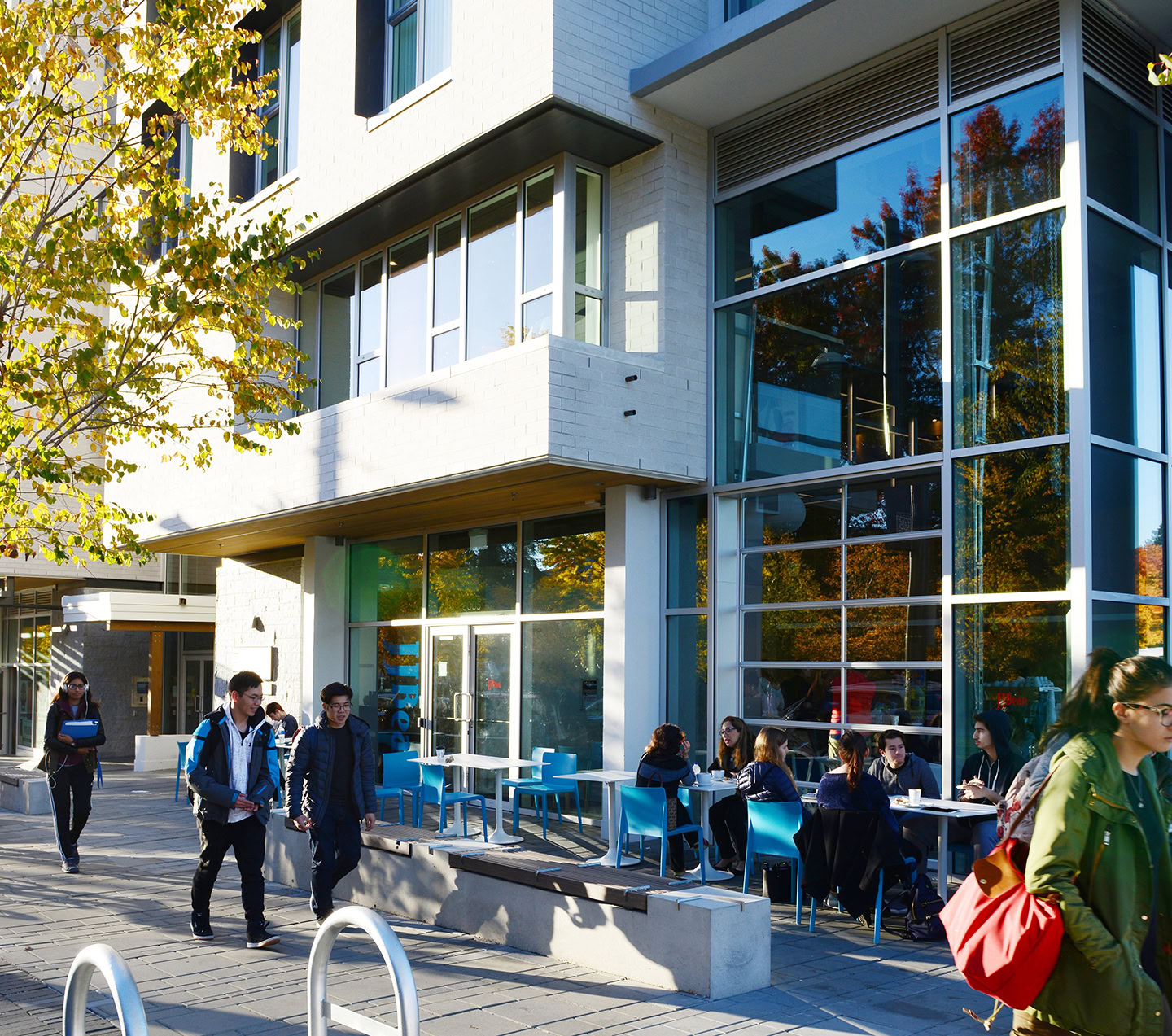
![]() UBC Gateway Study explored a variety of urban design and architectural concepts for the entrance to the University Boulevard precinct at Wesbrook Mall and University Blvd.
UBC Gateway Study explored a variety of urban design and architectural concepts for the entrance to the University Boulevard precinct at Wesbrook Mall and University Blvd.
Client: Campus and Community Planning
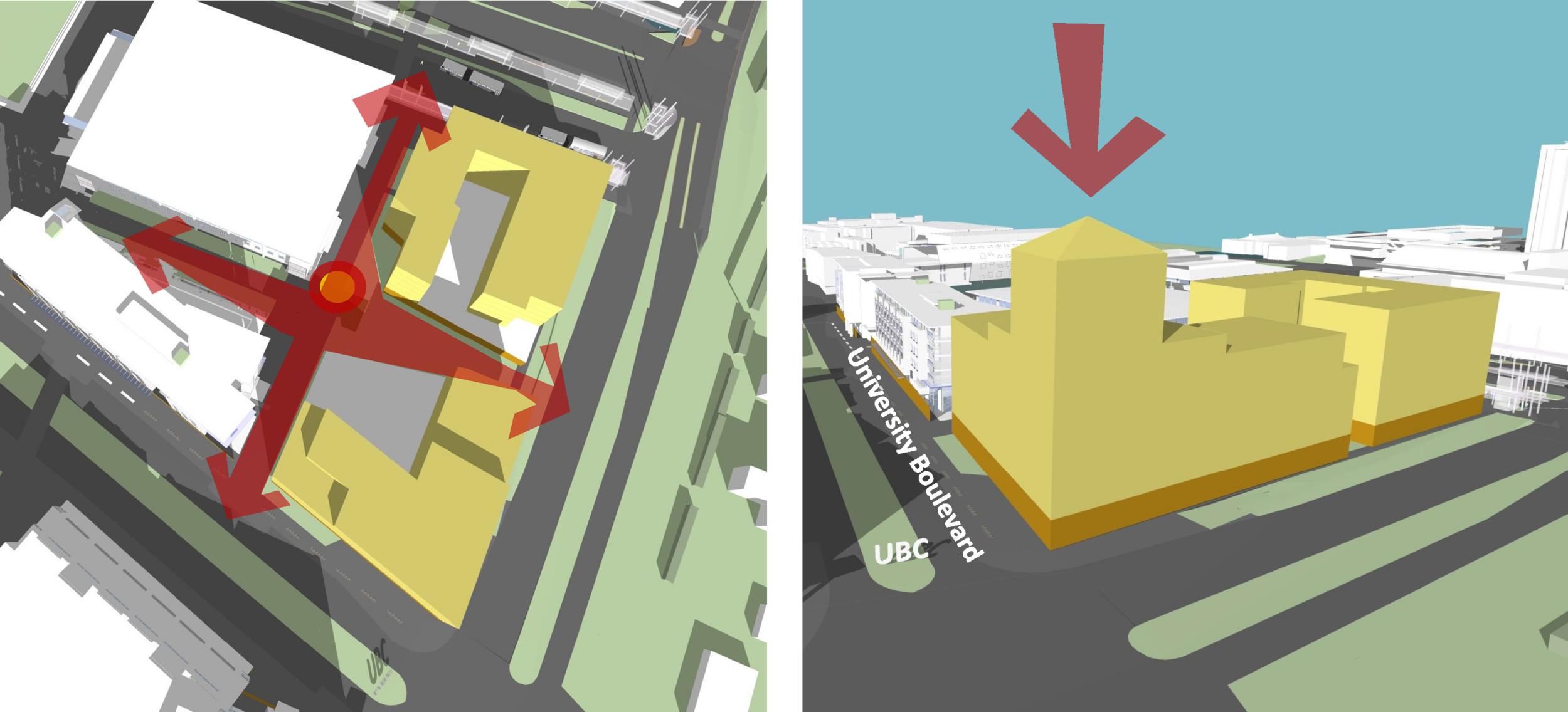
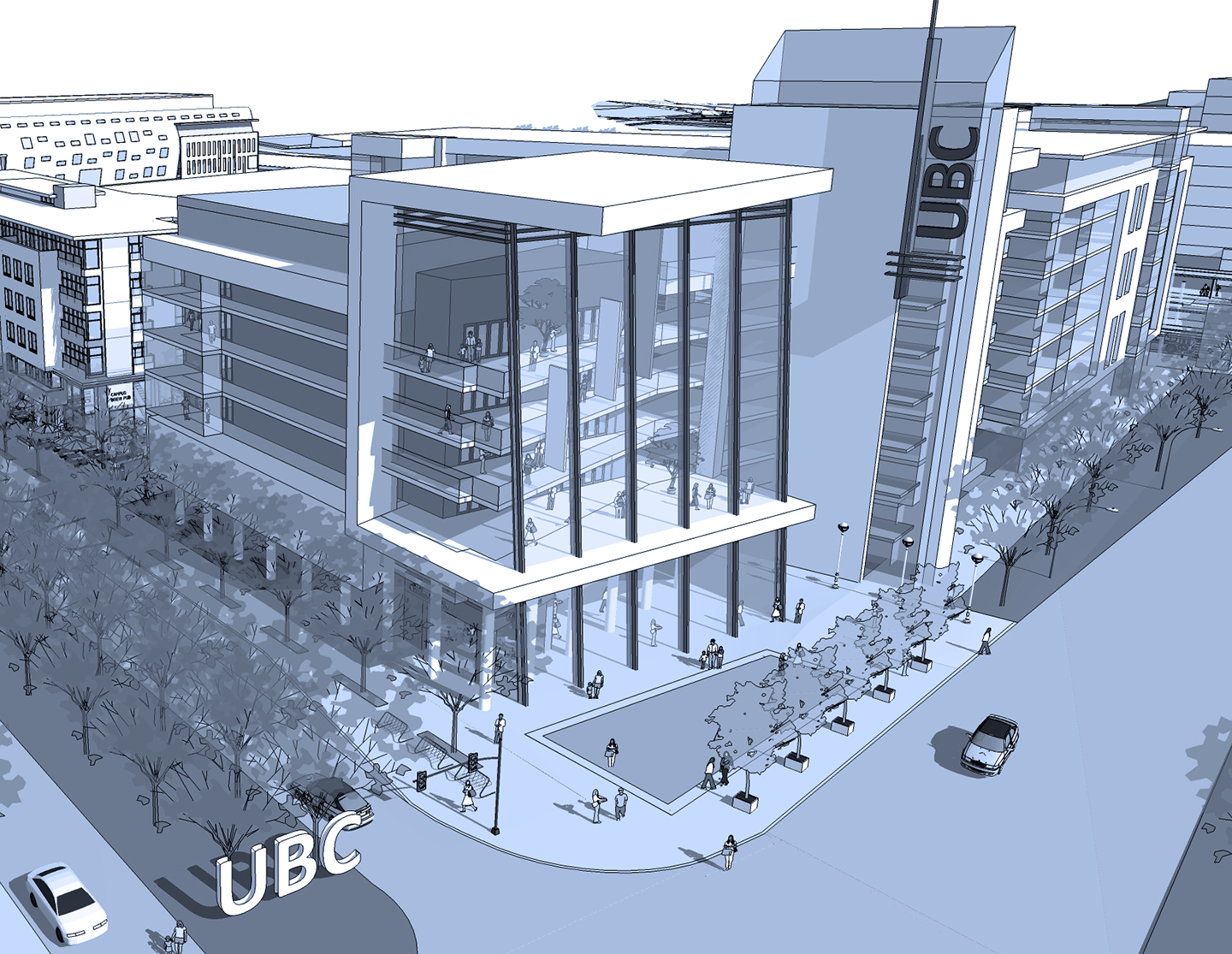
![]() Village Square is a 6-storey mixed-use development with four “frontages” in the heart of Wesbrook Village. Four levels of residential space are located above 2 levels of non-residential uses including office space above an active retail/commercial ground floor oriented to Shrum and Webber Lanes. Along the south edge, restaurant patio space and private residential entrances are oriented to Village Lane, a public greenway, on the south edge.
Village Square is a 6-storey mixed-use development with four “frontages” in the heart of Wesbrook Village. Four levels of residential space are located above 2 levels of non-residential uses including office space above an active retail/commercial ground floor oriented to Shrum and Webber Lanes. Along the south edge, restaurant patio space and private residential entrances are oriented to Village Lane, a public greenway, on the south edge.
Status: Completed 2017
Client: UBC Properties Trust
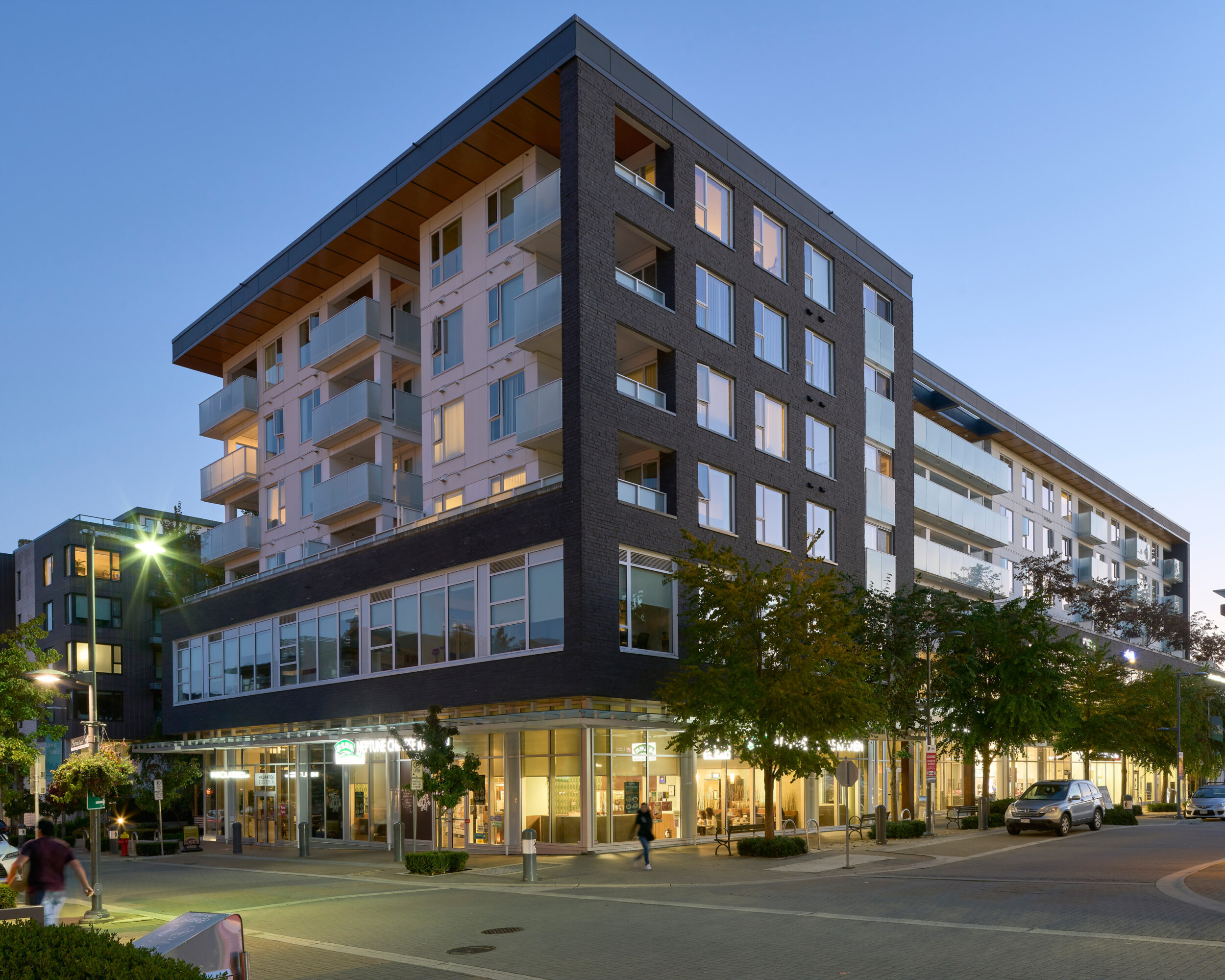
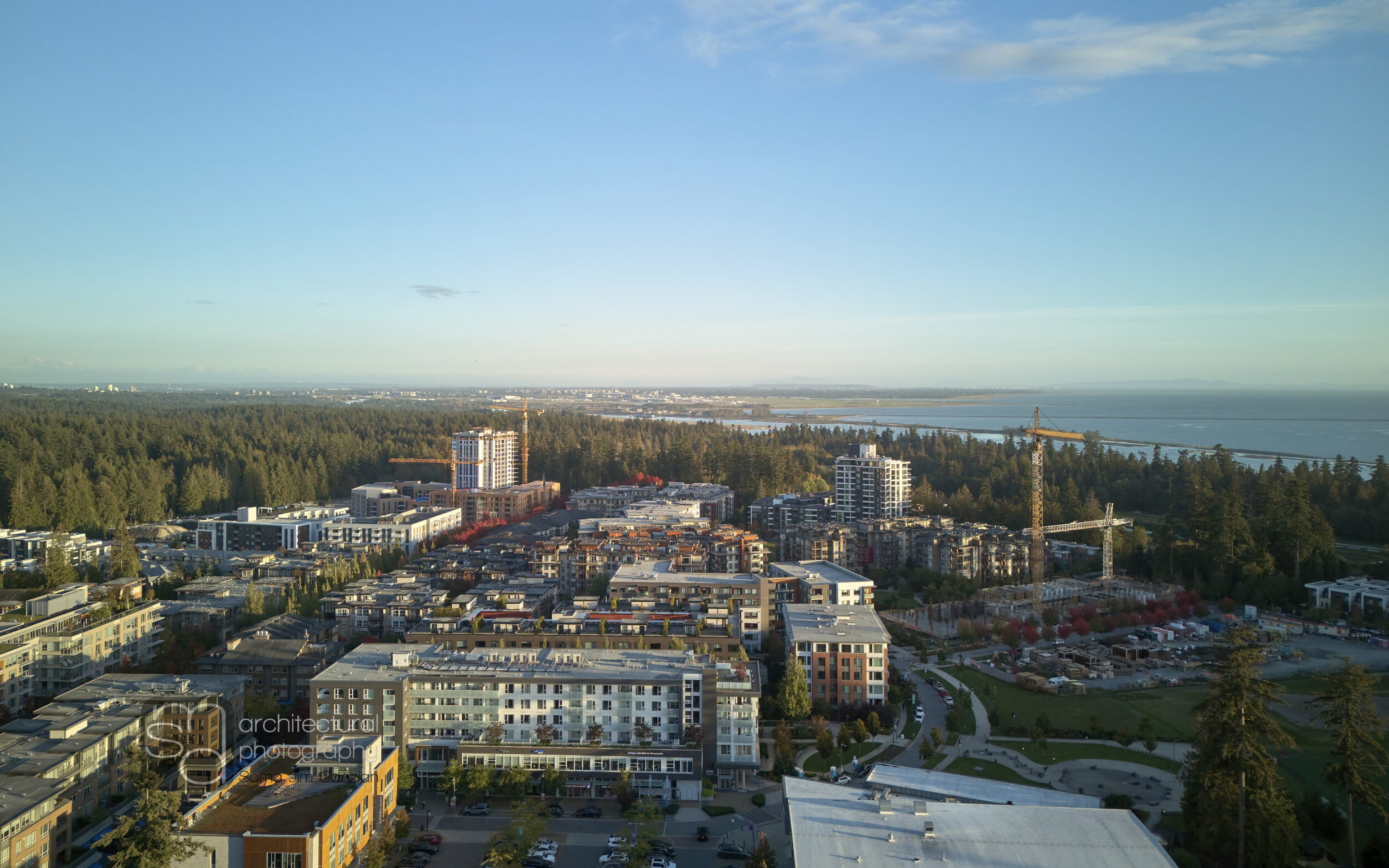
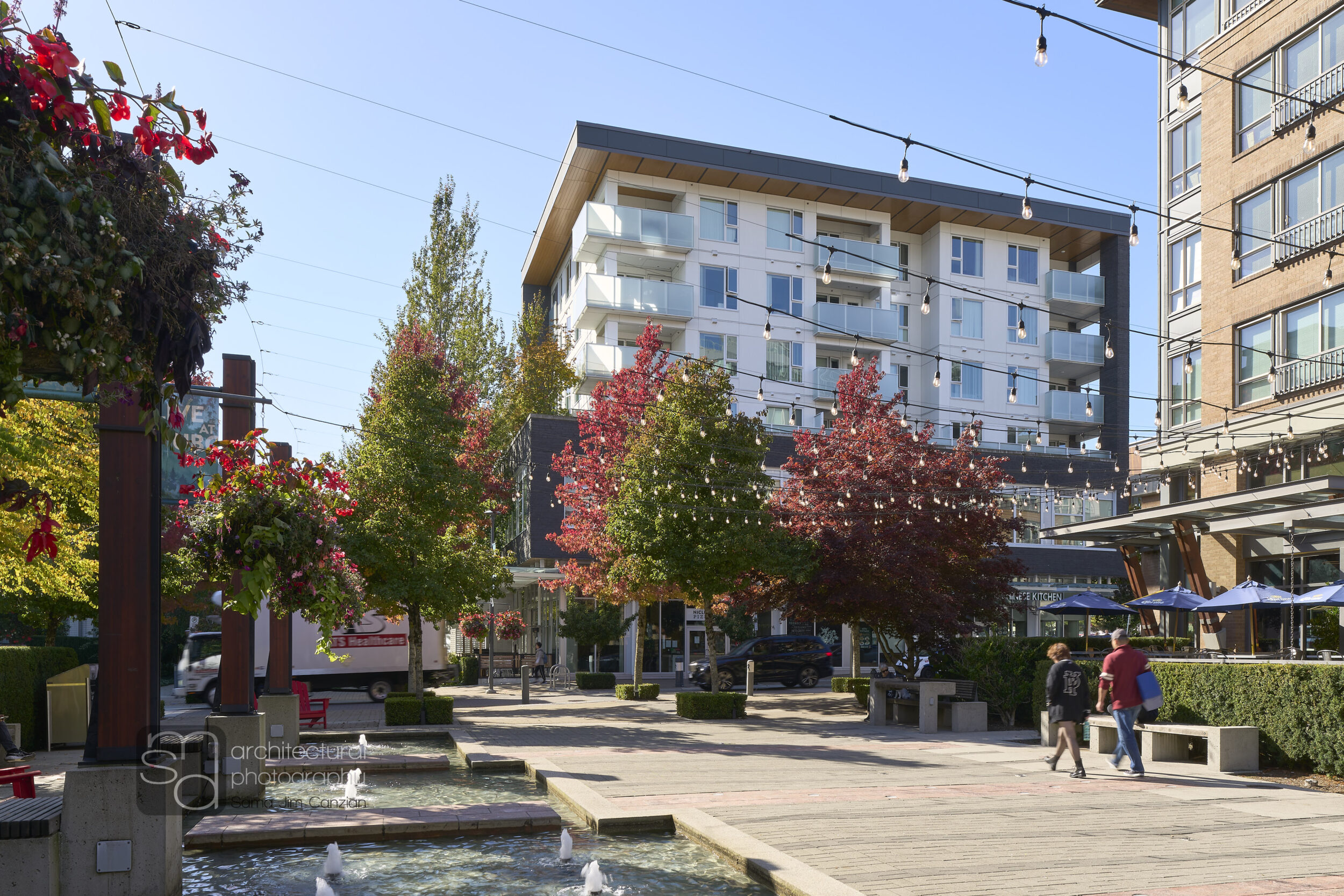
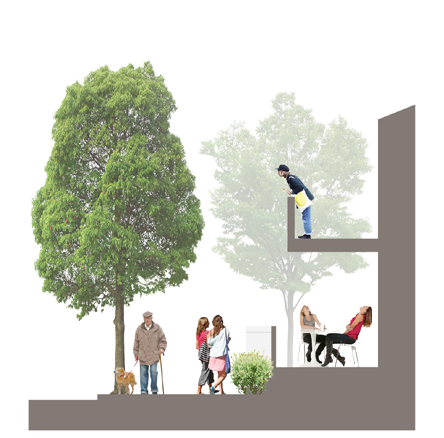
![]() Wesbrook Place Supplemental Guidelines is a mixed-use neighbourhood on UBC’s south campus. RWA was engaged to facilitate a review process, including public consultation, leading to a detailed design vision to supplement the Wesbrook Place Neighbourhood Plan. The process included workshops with the local design community and resident groups, guided walking tours and an overview of urban design strategies.
Wesbrook Place Supplemental Guidelines is a mixed-use neighbourhood on UBC’s south campus. RWA was engaged to facilitate a review process, including public consultation, leading to a detailed design vision to supplement the Wesbrook Place Neighbourhood Plan. The process included workshops with the local design community and resident groups, guided walking tours and an overview of urban design strategies.
Client: Campus and Community Planning
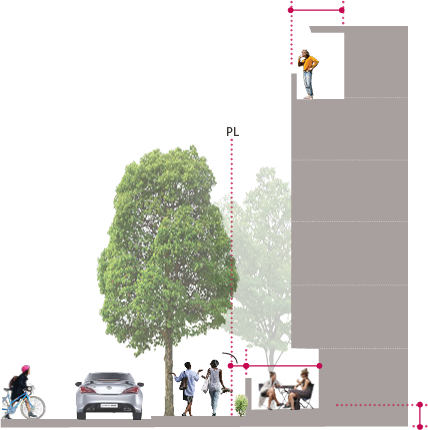
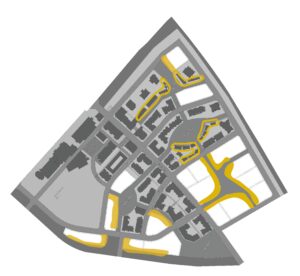
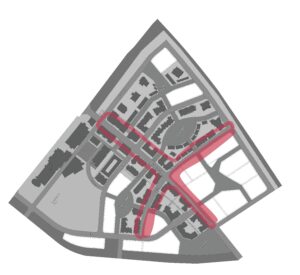
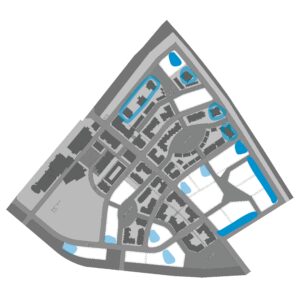
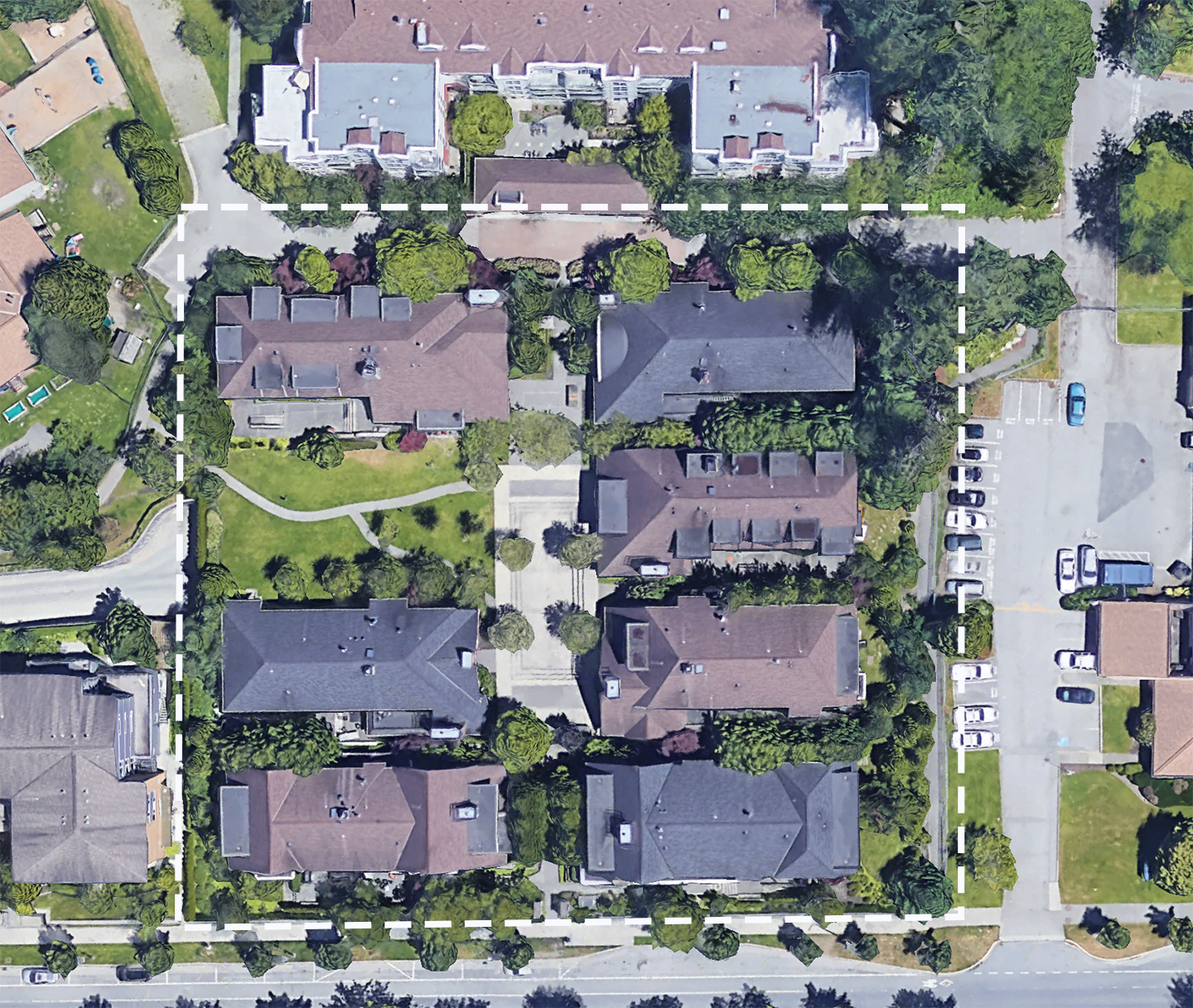
![]() The Fraternity Village clusters seven separate fraternity houses in a village-like setting around a common courtyard. The courtyard serves as a common gathering place for formal and informal activities.
The Fraternity Village clusters seven separate fraternity houses in a village-like setting around a common courtyard. The courtyard serves as a common gathering place for formal and informal activities.
The architecture balances traditional residential design with contemporary forms. A palette of colours and materials supports cohesion across the Fraternity Village balanced with an invidiual identity for each house.
Status: Completed 2002
Client: UBC Properties Trust



